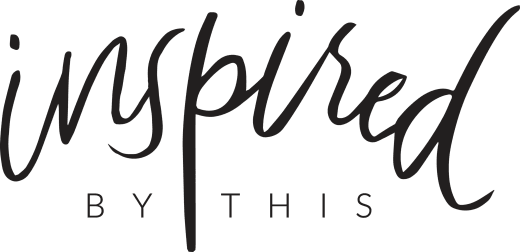Everyone loves seeing new home inspiration, and what better way to get inspired than to go inside the place where the magic happens: the interior design studio itself. This modern coastal office is the home of Lindye Galloway Interiors. Galloway started her high-end interior design firm after discovering her passion for styling when she was remodeling her own home. She now uses her vision of creating unique, modern and functional spaces and brings them to life. With the help of her team, they successfully build, remodel, and decorate any space imaginable. Located oceanside in Newport Beach, each room in the beautiful modern coastal office of Lindye Galloway Interiors is styled to perfection and built for maximum efficiency. This isn’t your typical office – the entire space feels open, contemporary, practical, comfortable, and personal – reflective of the company’s work. Keep scrolling to learn more about the modern coastal office from Galloway herself!
1. Tell us a little bit about the history of Lindye Galloway Interiors – how did you get started in interior design?
It all launched from my own remodel. Four years ago, with my three-week-old baby in tow, my husband and I found a home with so much potential, but it needed so much love. We figured, “hey, we’re getting so much sleep with this newborn, let’s embark on a remodel!” It was all a little crazy, but we did it. We gutted the home, remodeled each space and added the last layer of new furnishings throughout. A few posts of my home on social media later, and I got my first client where we gutted and furnished their home in Newport Beach. From there, our client list and projects grew organically and quickly. I now have an amazing team that works with me to create client’s dream homes, from new construction to complete remodels and full furnishings.
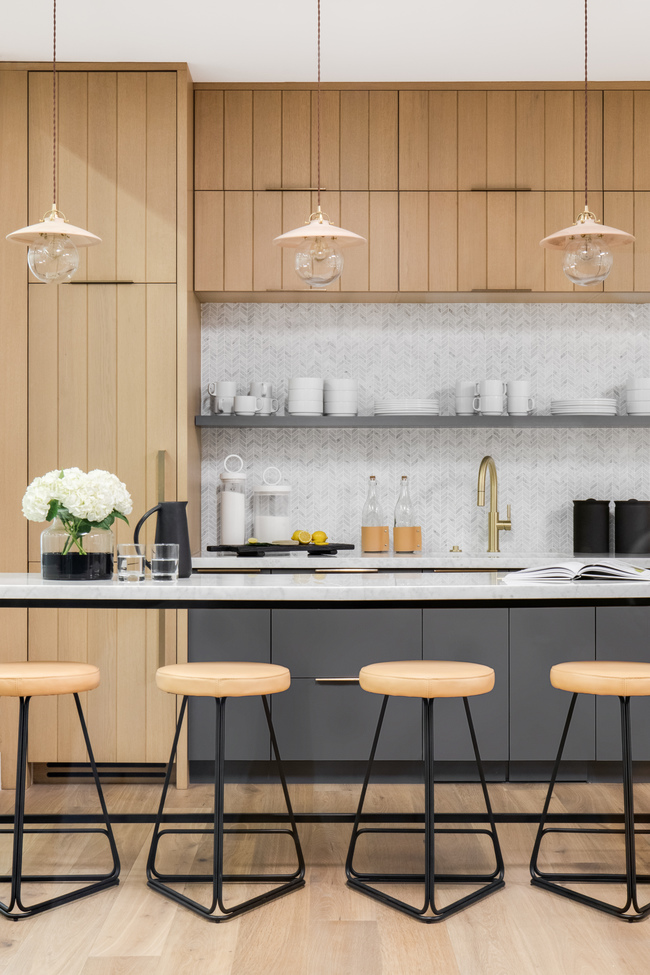
Our first studio was in Costa Mesa, right next to the Camp and the Lab. It was a great space when I was first growing my team, and we did some light work to design something great with its urban feel and good bones. But as our team doubled, our client list tripled. Our projects became more and more high-end and we needed a new work home. We wanted to find a place that was conveniently located for our clients and had great eateries in walking distance, somewhere we could remodel every corner to our vision but in a well-established, beautiful area and building. So, we landed here – and every Friday I walk 20 steps to Puesto for the most delicious tacos!
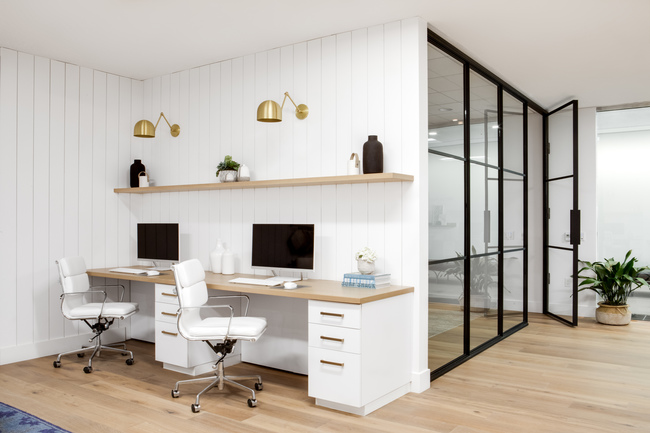
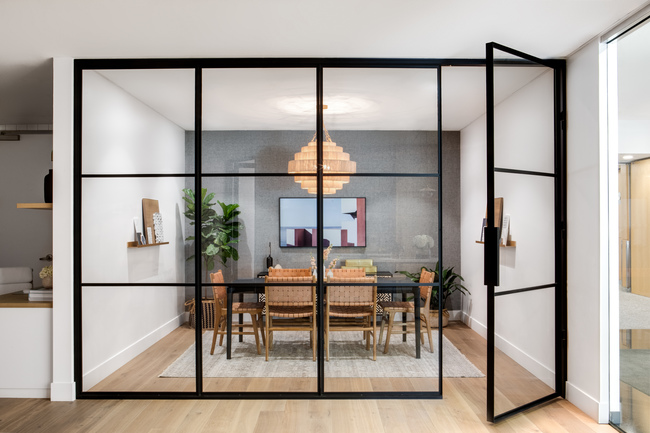
3. How did you decide on an aesthetic for the new office space?
I wanted to create a space that was a reflection of the homes we design. I didn’t want it to feel like a typical office but rather a design studio that would leave each client feeling like they just left my home. Warm, inviting and creative was the goal! Since we work in a lot of different aesthetics and styles, I wanted to bring together some of my favorites: a little transitional, a little modern and a touch of contemporary. But this place needed a lot of work! Before we got our hands on it, it was a leasing office and before that, a gym. It never got a fair shot at being something amazing and I certainly don’t shy away from spaces that most people wouldn’t want to touch. I immediately saw a vision for a new kitchen, steel doors and the prettiest workstations!
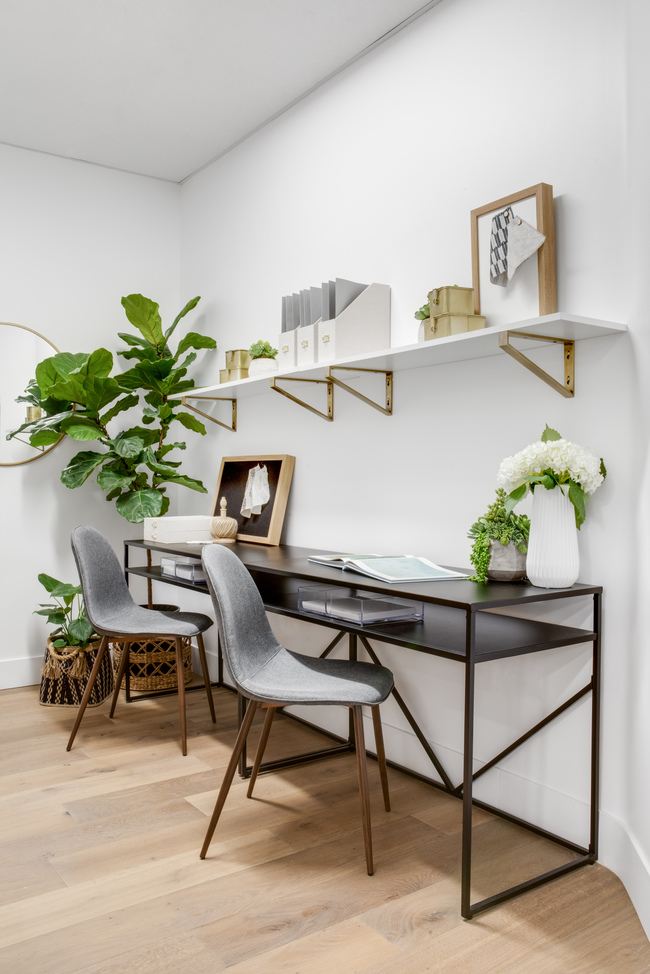
I absolutely love the kitchen. I love the mix of the cabinet styles paired with the marble moments. But just like most people’s homes, this is a favorite gathering space. This is the spot we celebrate each other’s birthdays, the place where the team shares chit-chats while prepping their lunches and the spot where our clients tend to hang around when they pop by. This corner of our studio is a spot I hold dear! We had some amazing industry friends help us bring our space to life and you must know about them for your own home!
Flooring: Warren Christopher Flooring, Steel + Glass Conference Room Enclosure: Banana and Hammocks, Shiplap: Urban Wall Design
5. What happens here on a daily basis?
All the things! We have an amazing team of women here at LGI that make our studio a collaborative and fun place to work every day. We spend most of our days working on designs for our custom homes. Since we work on new construction and large-scale remodels, we’re developing the finishes design (think tile, faucets, cabinets and lighting) for each home’s kitchen, every bathroom and any other space imaginable! And a fun fact: right now we’re working on over 50 bathrooms! Then when we’re knee deep on the furniture part of a project, we’re selecting every furniture item and textile samples are flying all about our studio. We’re always juggling designing with client presentations, vendor meetings, job site visits and installations. Basically, no two days are the same and it’s just the way we love it!
6. What’s next for Lindye Galloway Interiors? Any fun, upcoming projects you can share with us?
I’m always dreaming, and we have some good things in store for next year. But in the meantime, just a few projects we’re currently working on: a gorgeous Spanish Modern waterfront home in Newport Beach, a unique Mid-Century Modern ocean view property in Corona del Mar, and even a Brewery in Dana Point!
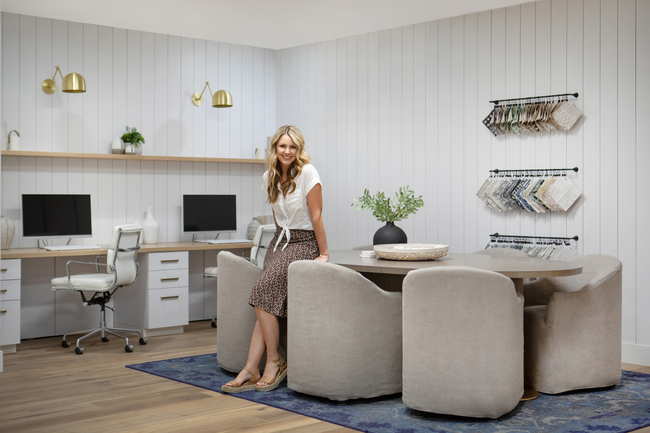
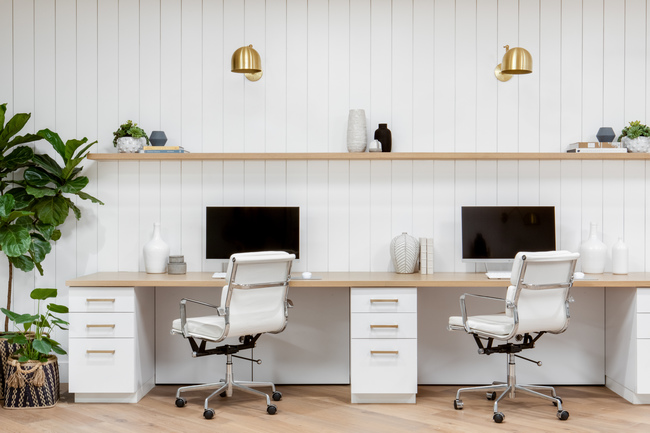
Inspired by this modern coastal office tour and looking for more? Check out this modern family-owned business and this tour of The Unique Space!
